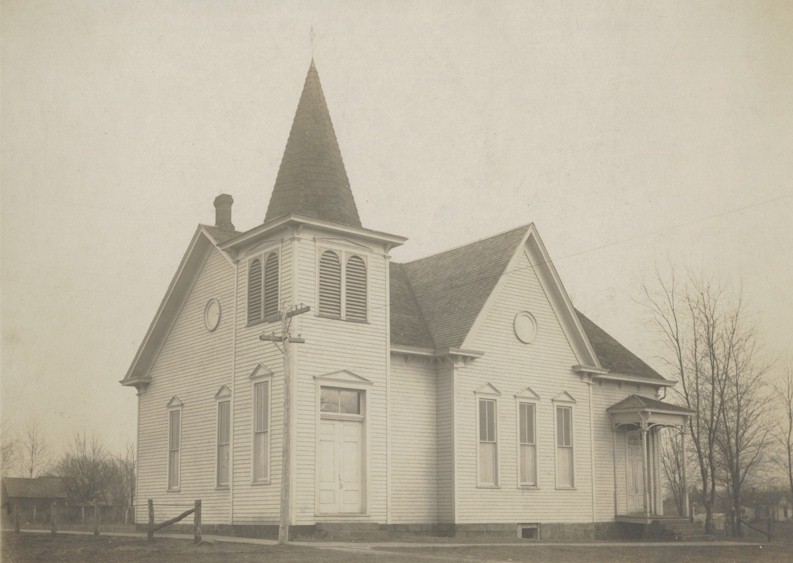
Here is a very nice image of the Bronaugh Methodist Episcopal Church South, as it was called about 1900. The church was built in 1887 when the town of Bronaugh was just being developed.

Below is a one of a kind view image showing the Bronaugh Methodist Church when the School was across the street from it.
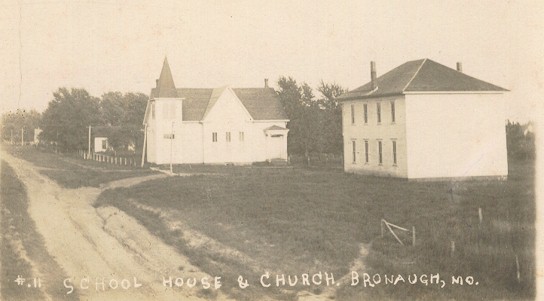
Here is another Bronaugh Methodist Church Scene.
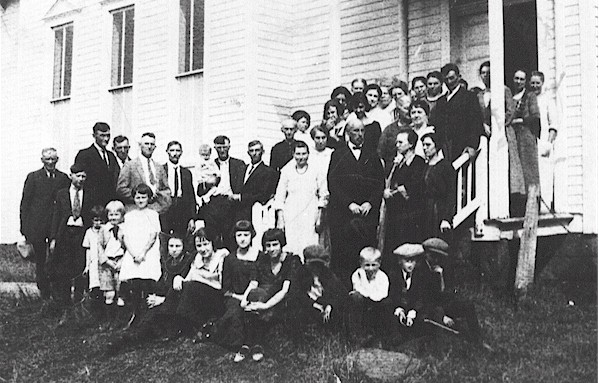
In the 1920's, the church was enlarged. In September
1922, the new three story brick school building had been
completed several blocks east of the old school located
across the street from the Methodist Church. In April 1924,
the school board announced that the old wooden building was
for sale and they were taking bids. The high bid was
sibmitted by the Ladies of the Methodist Church. The wood,
windows and doors of the school were used to build a large
annex to the east of the original structure. This
construction took several years and extra funding came from
Mr. and Mrs. John Y. Buford. A
concrete obelisk hangs on the north side of the church
annex, giving its name. The old wooden school. The "new" church annex from the east. Notice that the
upstairs windows appear the same. Annex from the south The Buford Memorial Plaque appears to be made of
concrete.
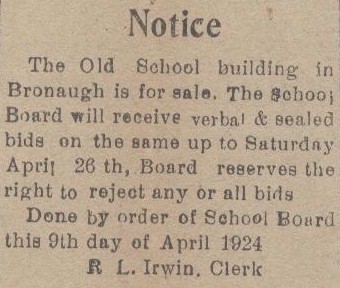
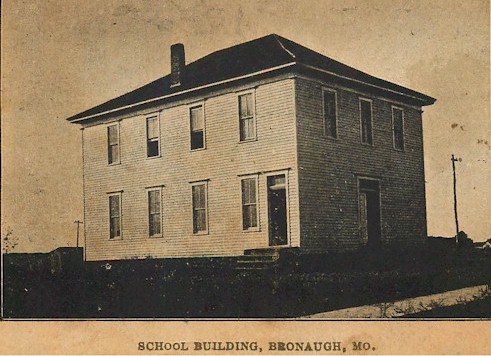
See a 1956 Christmas Program.
See a 1957 Easter Choir.
Go back to the Bronaugh page.