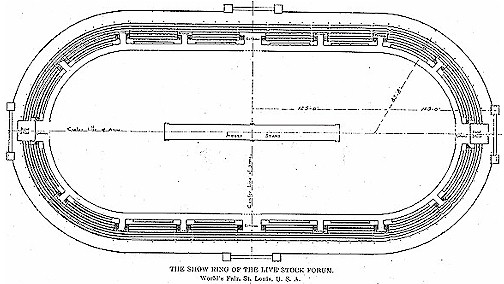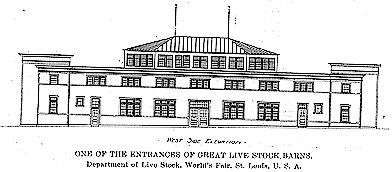|
|
|
1904 St. Louis Worlds Fair
The Livestock Forum and Barns
The magnitude of the 1904 St. Louis World’s Fair is simply unimaginable, and to think that it was all built in a year is even more amazing! Just to give you some idea of the construction that took place, it took 3,000,000 feet of lumber to erect just the Livestock Forum and show barns. For the whole World’s Fair, there were over 1500 buildings constructed.

The elliptical shaped Forum (shown above) was the largest building of the 30-acre Livestock City, covering nearly three acres. The main arena was unroofed and was paved, being covered with sawdust or tanbark, during the Livestock Show. The livestock site was located on the highest piece of ground in the fair. It was bordered by the Palace of Horticulture to the north, and was adjacent to the Intramural Railroad. The railroad was the sole source of transportation for bringing livestock to and from the Fair.

The use of upright columns on the outside of the building gave the Forum an elevated effect. The livestock arena had eight tiers of seating, which encircled the entire arena. There were two main entrances to the Forum for spectators, one on the north side, and one on the east. The livestock entered the arena through the doors on the south side, and exited through the west doors. It was said that the Livestock Forum was the only building on the livestock site that was given any unique architectural design.
Once the livestock had exited through the west doors of the
Forum, they proceeded into the Livestock Review
Park. The Park was designed for the media and the public’s use
for viewing the animals after they have been judged. The media and any other person could talk to the judge at
this time about his decisions. The
Review Park was enclosed with a four-foot high fence, made of woven
wire. There were three,
10-foot long sliding gates, on differing sides of the arena.
On each end of the Park were 12-foot wide roofed platforms that
had tables and chairs for use by the press.

The livestock barns (shown above) were 200 feet long and 46 feet wide. The barns had 3,000 stalls, each being 5 feet wide and 10 feet deep, and 350 box stalls that were 10’X10’. The barns had many windows, which provided for ample sunlight during the day, and had electric lights for use during the night. Water was supplied by hydrants, both on the inside and on the outside of the barns. There were water troughs and a washing platform that had a slight slope and sewage facilities to carry wastewater away. The box stalls had four-foot high fencing in the front so people could view the animals. The dirt floors of the barn were covered with at least three inches of sawdust or tanbark, and were frequently rolled to keep it smooth. Each barn had lofts that extended from the sides of the barn, over the stalls, and to the center of the barn. There were pulleys, with ropes and hooks that were used to hoist bags of feed to the lofts. The lofts were used as sleeping quarters for the herdsmen and also as storage for grain and forage. On each end of the barns there were ladders for the men to climb up to the lofts.
References:
-
World's Fair Bulletin, July, 1904
-
Farmer and Stockman, September 29, 1904
This page is designed by Brian Hubbard and Brent Micke, and is maintained by Lyndon Irwin.